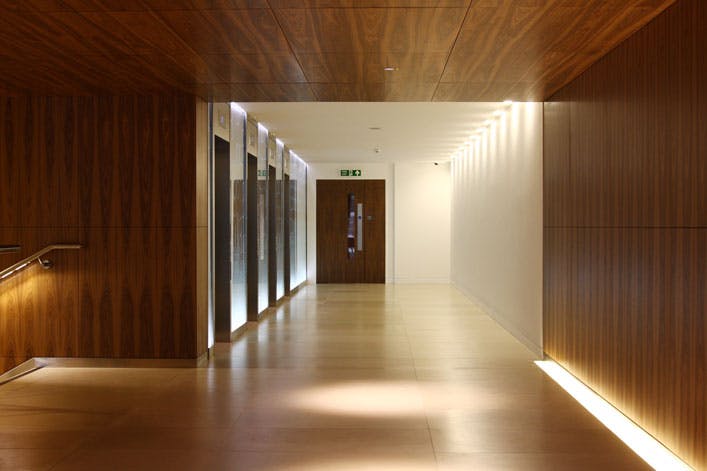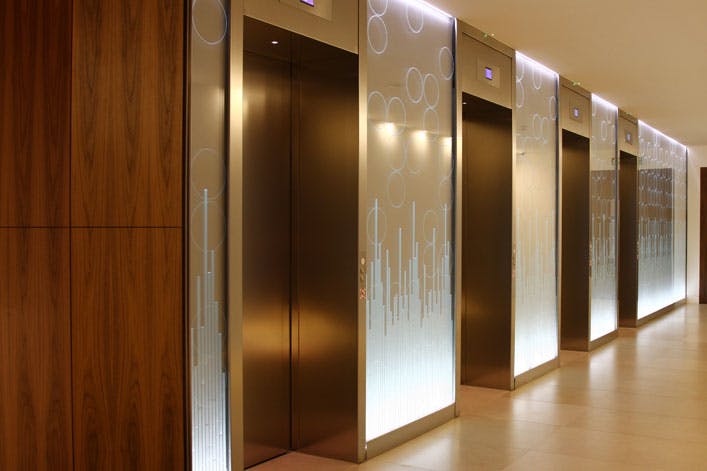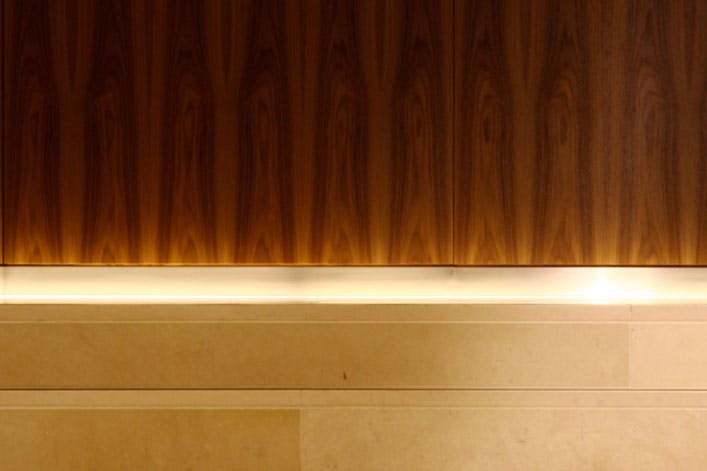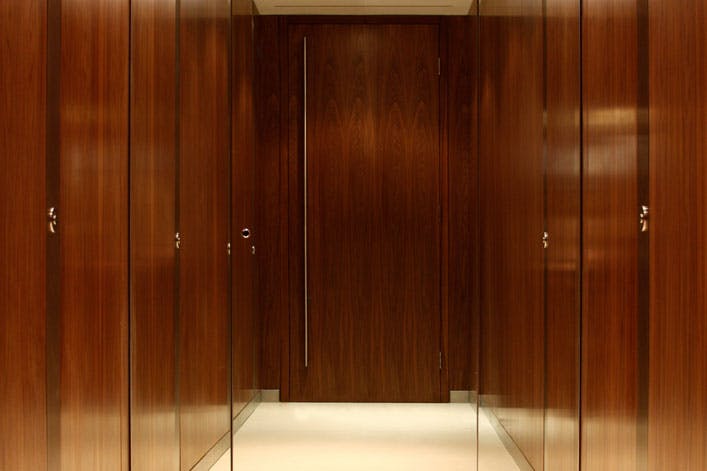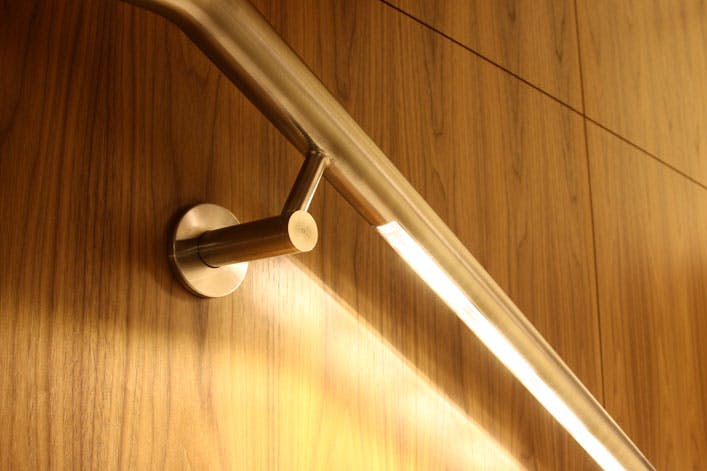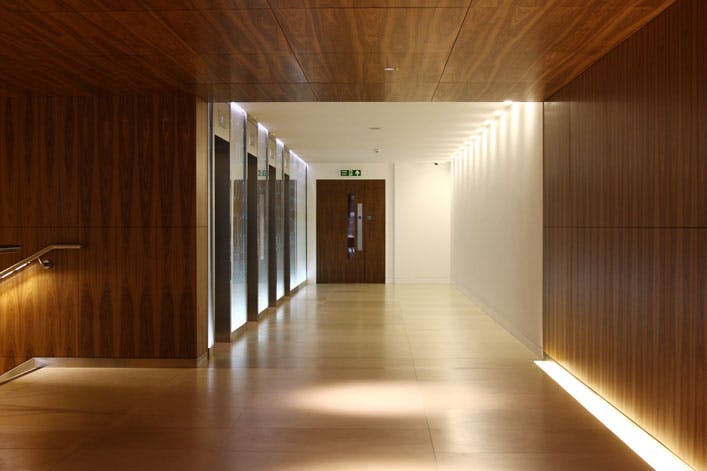Case Study:
Holbrook House
A major retail development spanning twelve floors, comprising general doorsets, skirtings and in excess of 100 WCs incorporating back-painted low ion glass wall panelling, solid stone vanity tops and bespoke floor to ceiling veneered panelling/cubicle fronts.
We fixed backlit etched glass wall panelling to the reception area lift lobby, veneered panelling to all lift lobby walls and ceilings, stainless steel skirting and stainless steel trimmed diffusers to floor lighting feature, with a walnut and stone-clad reception desk. We also fitted painted MDF cladding to the existing balustrade from Basement to Level 12.
